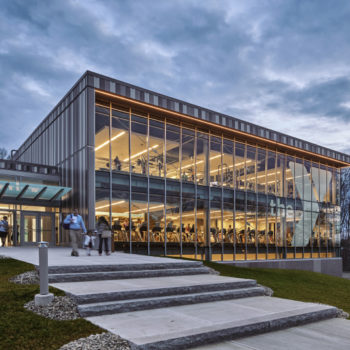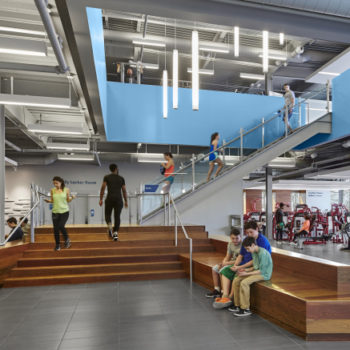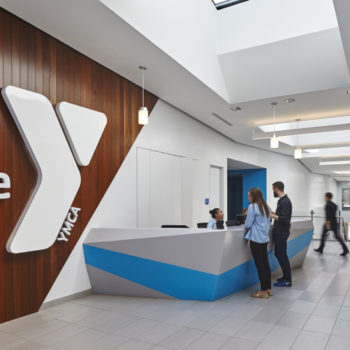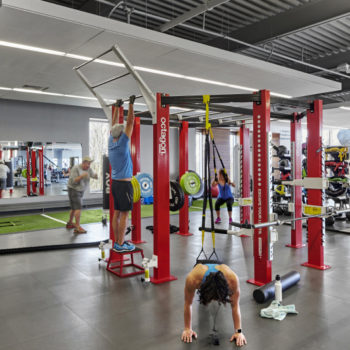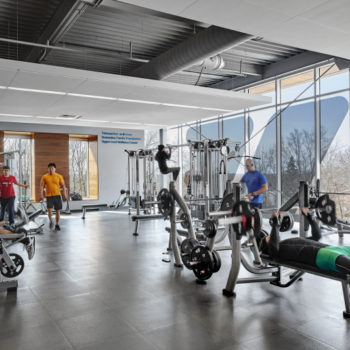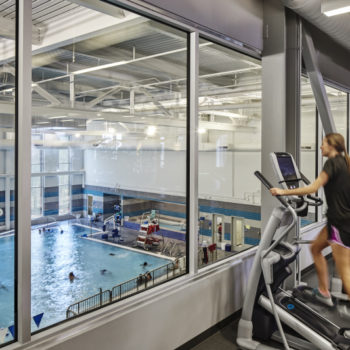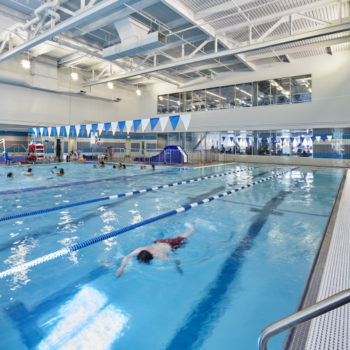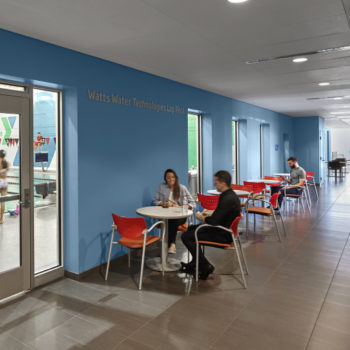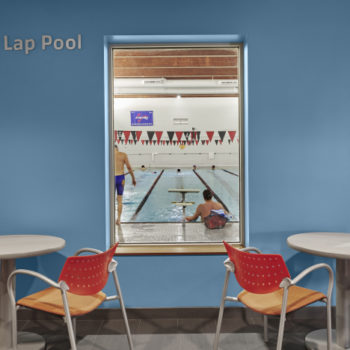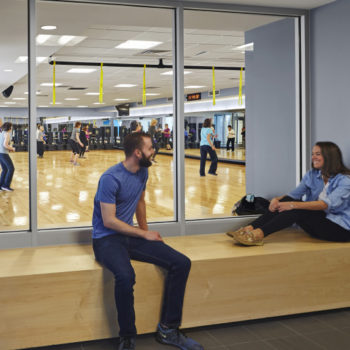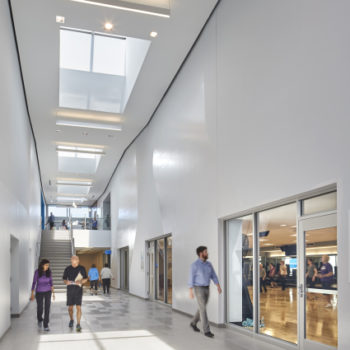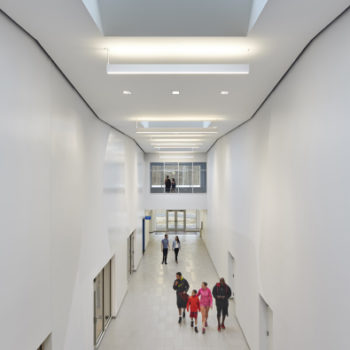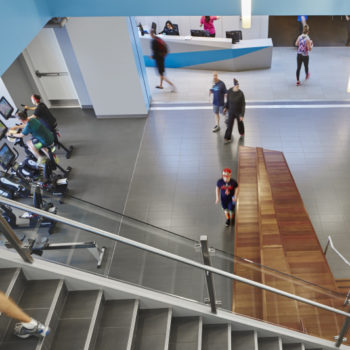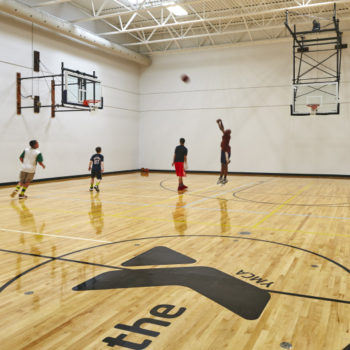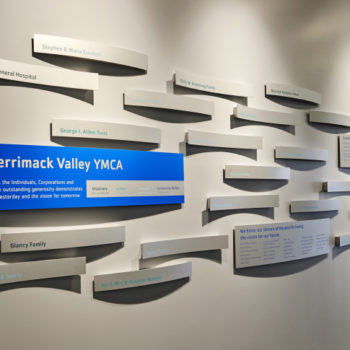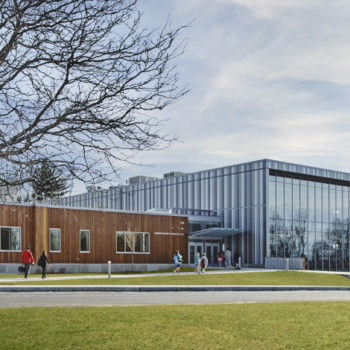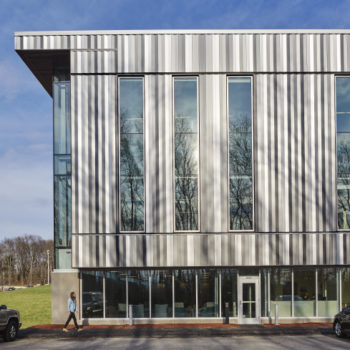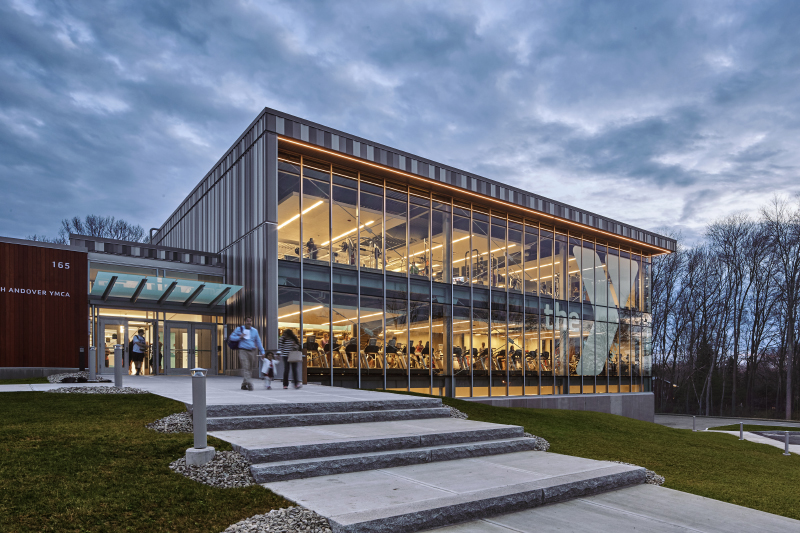
For three decades, Athletic Business Magazine has sponsored the Architectural Showcase, recognizing the best in recently constructed athletic, recreation and fitness facilities around the world. Entered by architects and other design professionals, as well as by facility owners and operators.
Facilities are selected on the basis of plan efficiency; functional relationships and measures taken to maximize use of space; interior finishes, detailing and color schemes; exterior design; relationship of building to site; and cost of construction for value received. All submittals appear in the June issue and in athleticbusiness.com’s Architectural Galleries, and are then reviewed by a panel of leading sports facility architects, who each year honor 10 of the projects with Facility of Merit awards.
Project Description
The expansion of the Andover/North Andover YMCA completely renovated the original 1960s-era building, doubling its size with a large addition for a total of 109,000 square feet of fitness, aquatics and healthcare spaces to better serve community members and their families.
The building is arranged cleanly around major volumes, with a single level housing most of the major program elements, including the two existing pools, a new pool, a basketball court, a childcare area, administration space and a main fitness area. Arranging everything on the same floor proved a construction phasing challenge but allowed new programmatic elements to meld cleanly with the existing space. New program areas borrow natural light drawn from skylights in the central atrium, which uses a clean white color palette with a combination of glossy and matte paint to activate the space.
Creating a connection to the outdoors was an important aspect of the project. Standing at the front of the building, users can see all the way through to the trees in back, providing a connection to the exterior and creating a naturally lit space.

